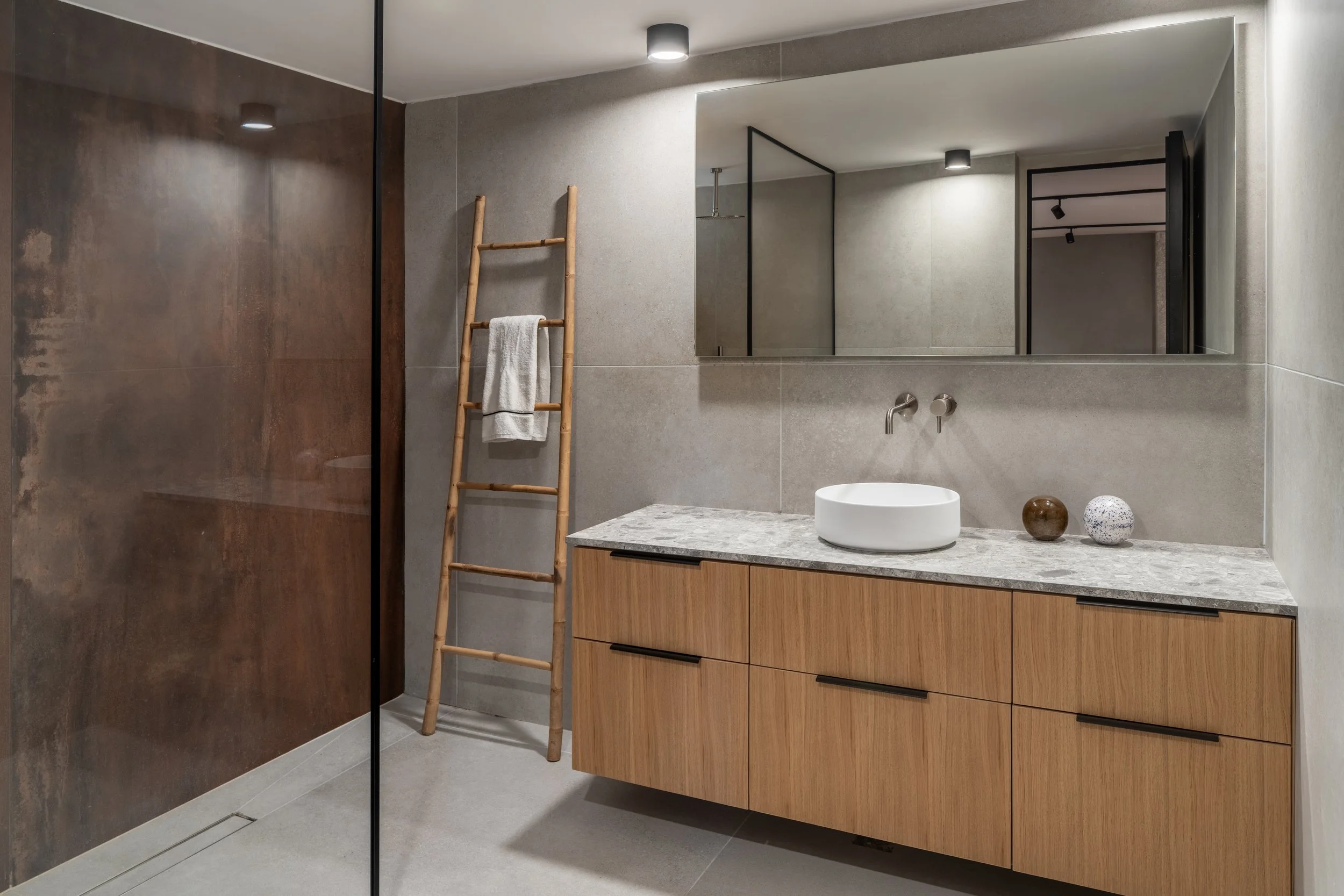
B-House
For the integral renovation of this house in Mevaseret, we transformed the kitchen by combining two originally separate levels of rooms. We removed the dividing wall, adjusted the levels, and significantly expanded the kitchen area. The kitchen cabinets were designed in a combination of shades that we love: the lower cabinets feature a blackened brass finish with a stunning white and green marble countertop, while the tall cabinets are in a stone shade with an interior lined in stainless steel.
To define the new, higher walls resulting from the structural changes, we covered them with wooden panels. These panels not only add warmth but also help delineate the space. To complement the wooden panels, we added a unique wooden lamp, enhancing the overall aesthetic.
This renovation harmoniously blends various materials, creating a cohesive and stylish kitchen
Kitchen
We chose the uniquely shaped and beautiful dresser for the living room corner in the B-House project.
We adorned it with the YGNG Collection: a scented candle and a custom-made crystal lighting fixture. This perfect lamp is already available for sale in limited quantities at our studio


Main Bedroom


Guest Bathroom
We chose a bronze shade for the walls, both inside and out, to complement the the stunning centerpiece: a brown marble vanity.
In order to enhance the harmony in the space, we chose to cover the sink wall with a wall-to-wall bronze mirror in the back. To add contrast, we designed a blue light fixture.
For the final touch, we added an acrylic tray and a flower vase from YGNG’s Custom Collection
Secondary Bedrooms


Playroom
Outdoor Space






















