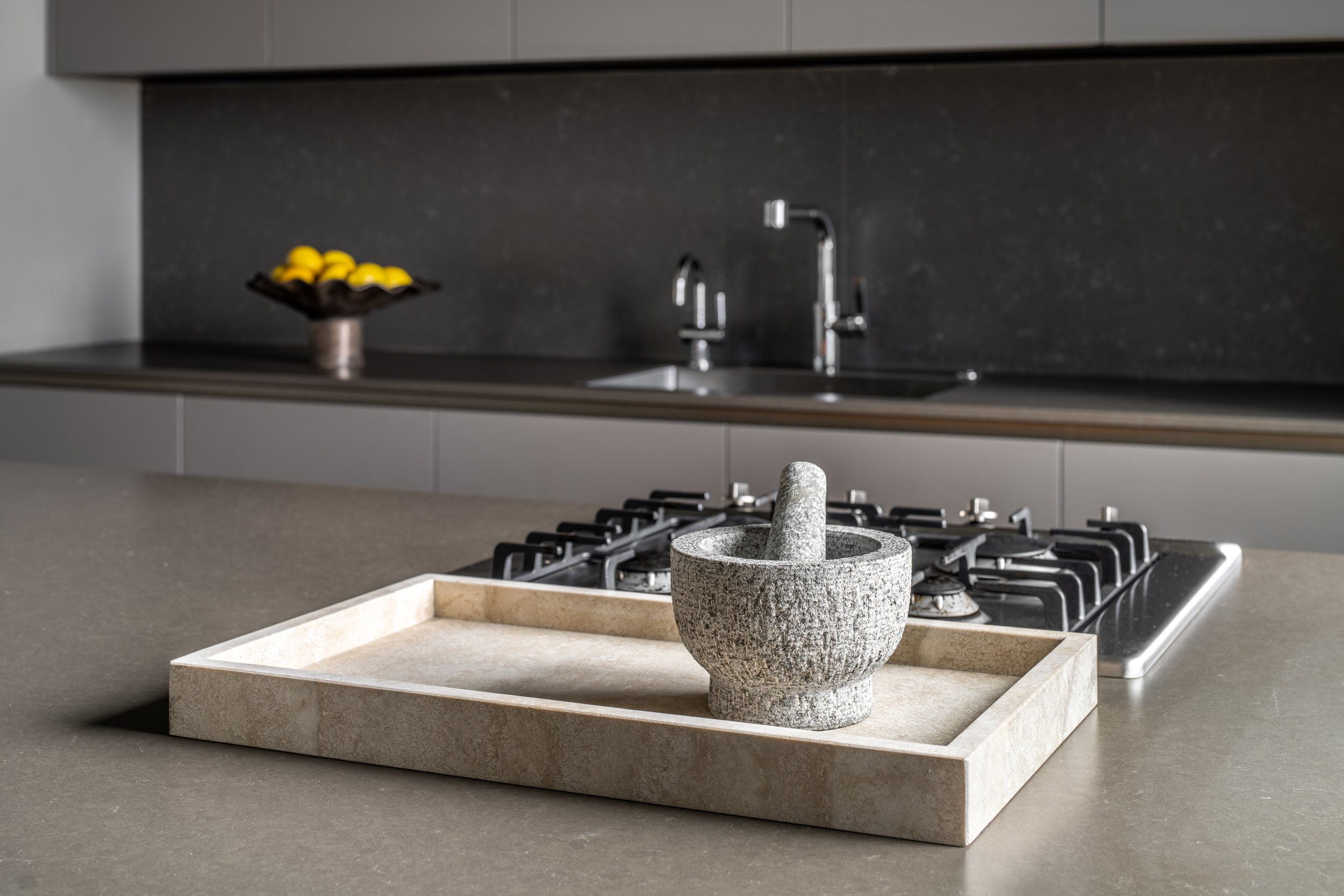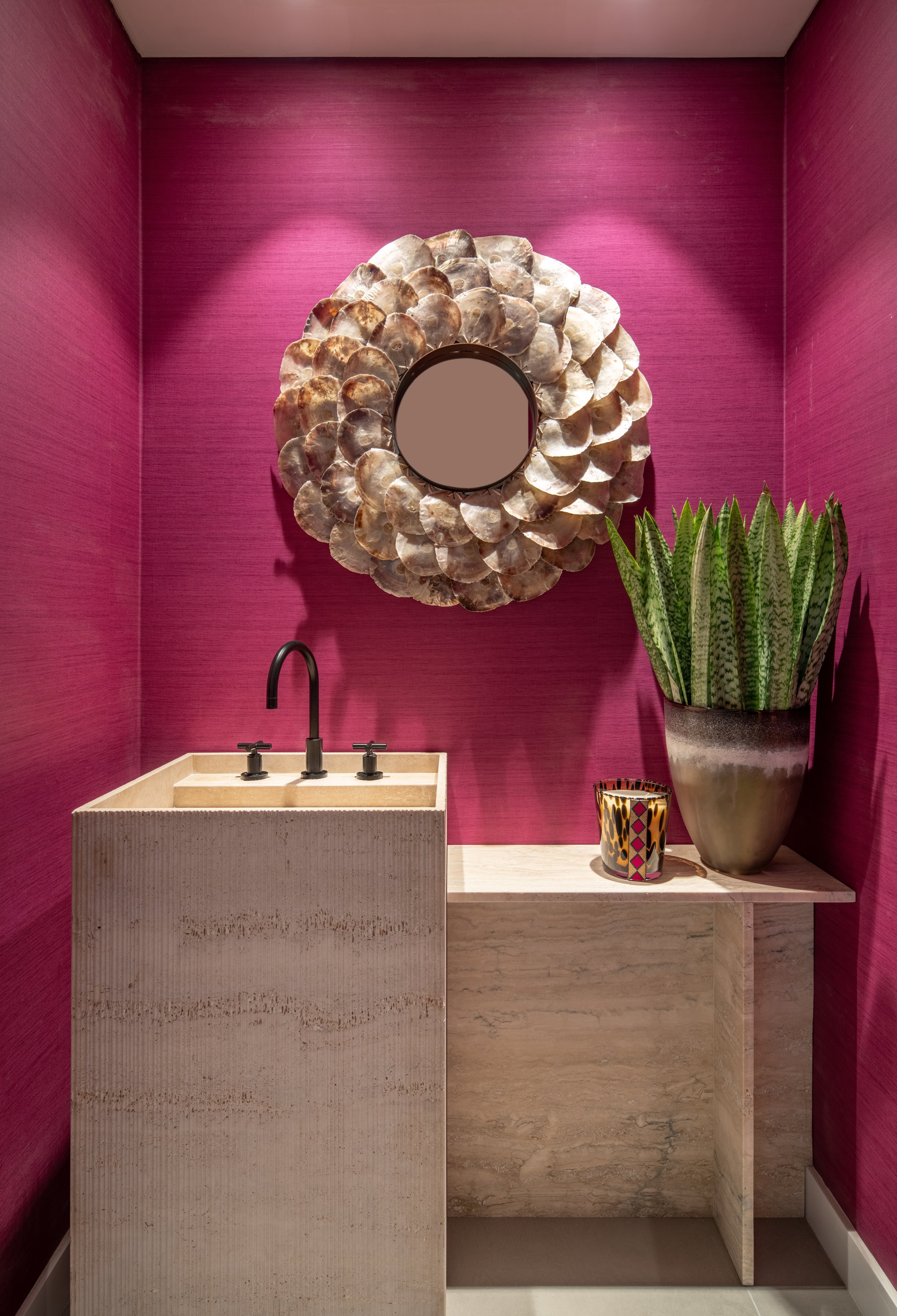



Kitchen
In this project, blue is our dominant color. We matched the color of the walls and ceiling to the gray shade of the kitchen cabinets. For the chairs we chose a pleasant shade of blue that would connect with the design language of the house.
We also matched the wood tone of the kitchen island with the furniture of the TV area in the living room, which is right next to the kitchen.
For the hallway, our clients really wanted to have a body mirror at the entrance to the house, and it was very important for us to have some kind of artistic element.
So basically we created functional art, we like to call it, something we like to do in many of our projects




Home Office
We decided to create a separation so that our clients could have a home office room without compromising their living room space.
With that goal, we created a paneled and mobile wall containing inside a desk and the office chairs.
Bathrooms


Main Bedroom
A room full of textures, we combined different fabrics and materials to create a sense of deepness and calmness.
Secondary Bedroom
This is the daughter's bedroom, in the Park Bavli project.
We created a wall to ceiling cabinet, with a lot of space for storage and a niche for the TV.
We covered the lower part of the closet with black panels that combines with the 'black and white' look that the daughter wanted.















